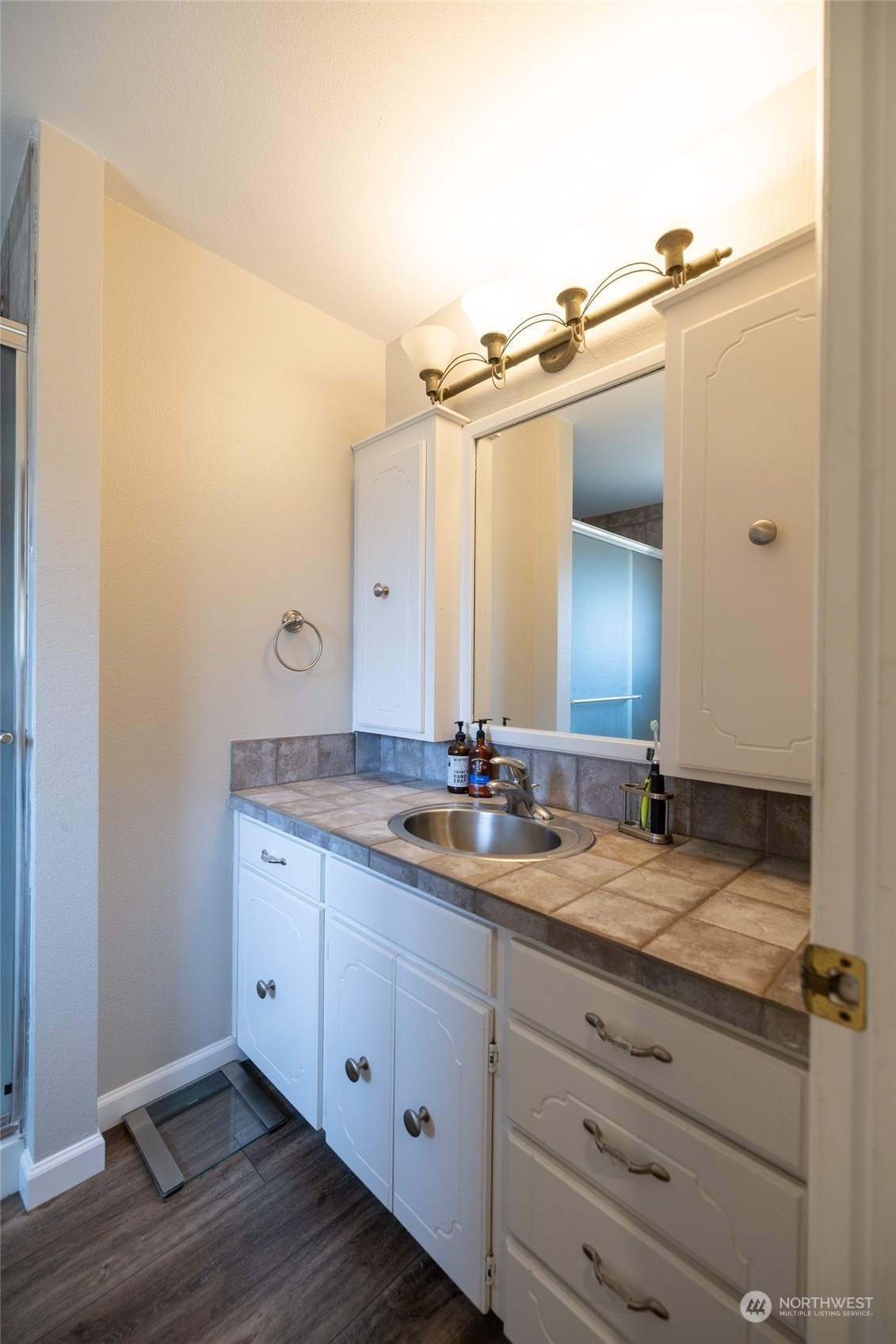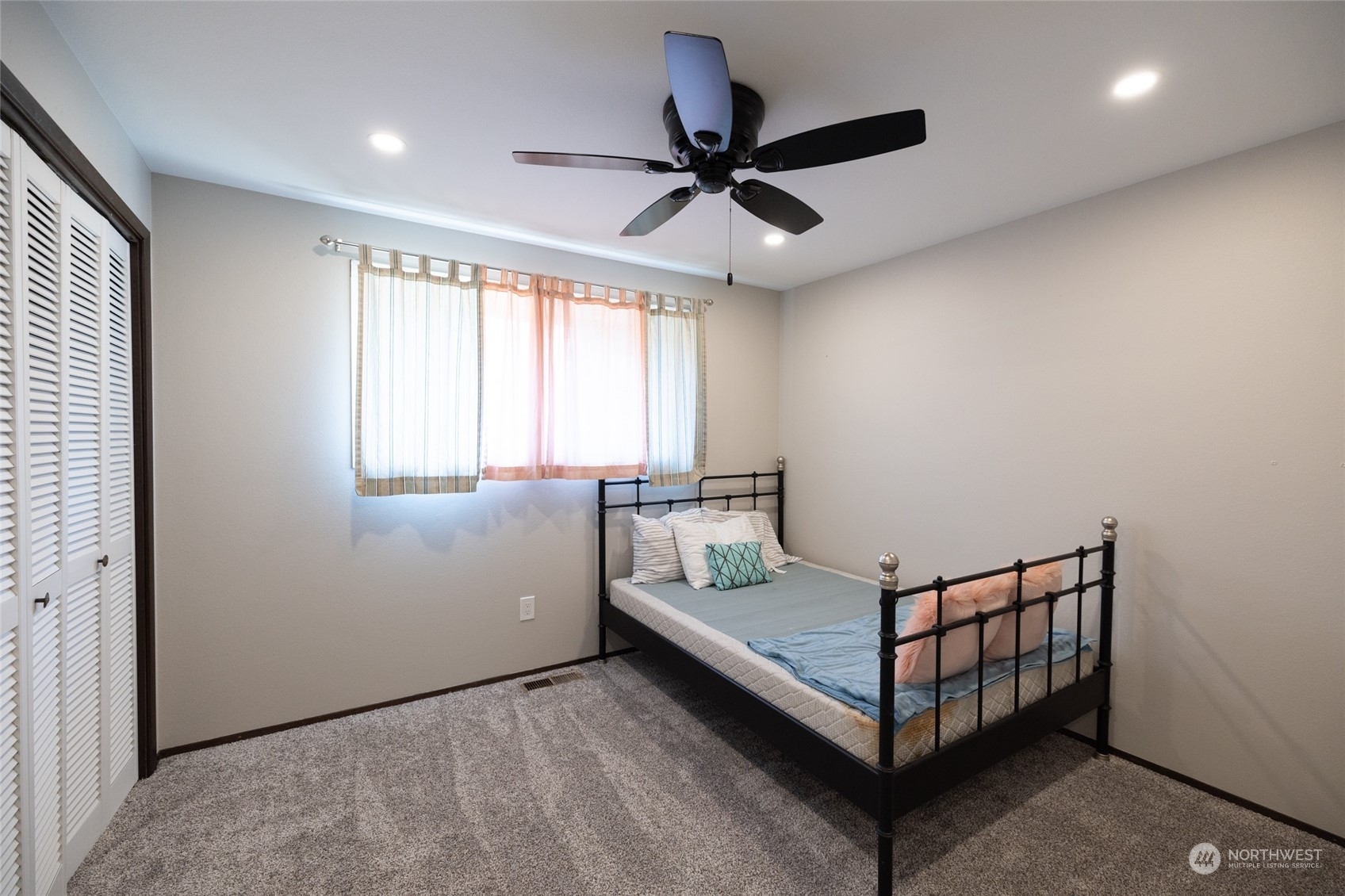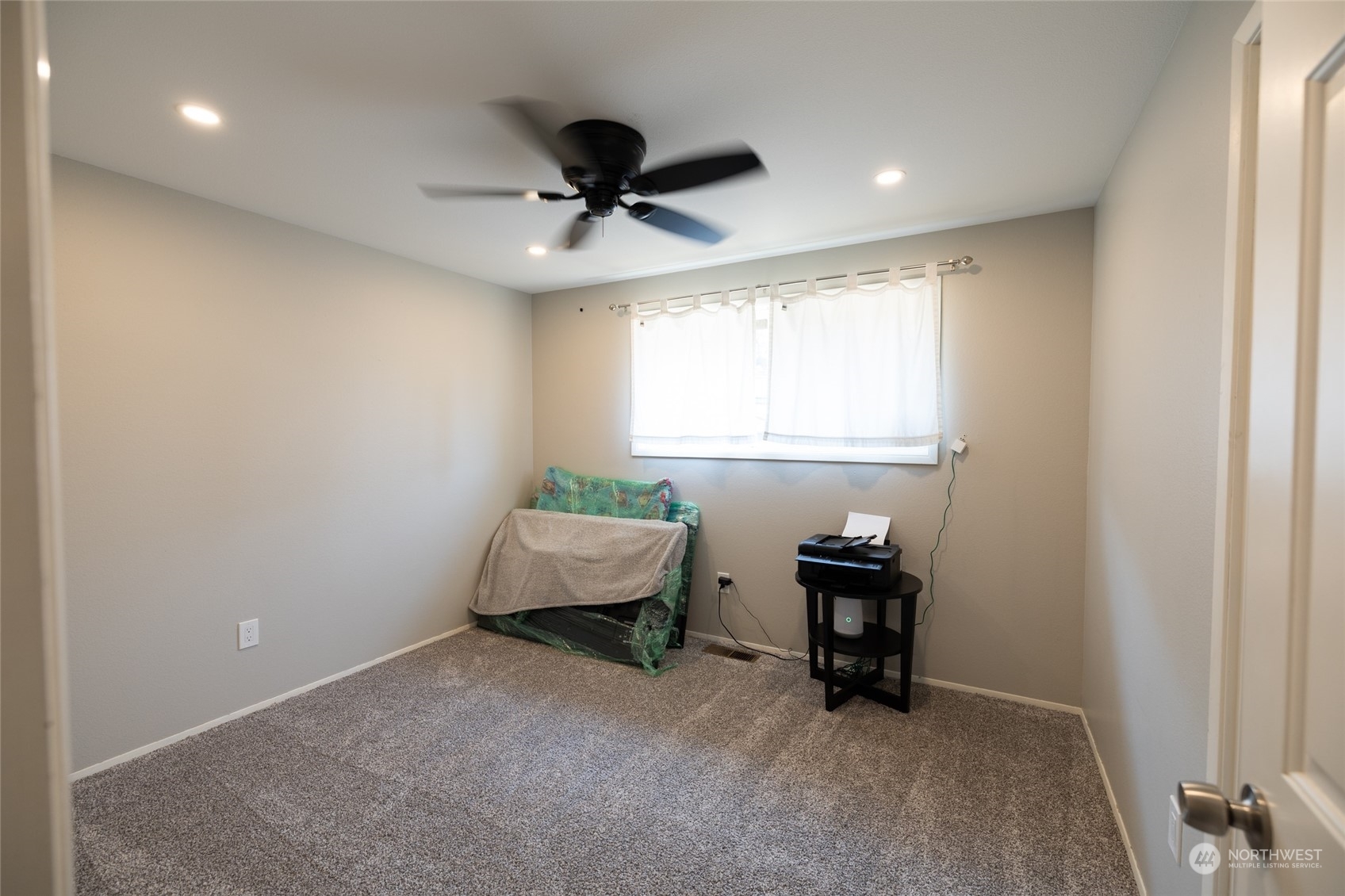


 Northwest MLS / Better Homes And Gardens Real Estate Northwest Home Team / Jody Hill and Bhgre Northwest Home Team / Better Homes and Gardens Real Estate Northwest Home Team / Steve Poulos
Northwest MLS / Better Homes And Gardens Real Estate Northwest Home Team / Jody Hill and Bhgre Northwest Home Team / Better Homes and Gardens Real Estate Northwest Home Team / Steve Poulos 213 Curtis Hill Road Chehalis, WA 98532
2270864
$8,112(2024)
10.41 acres
Single-Family Home
1972
1 Story W/Bsmnt.
Mountain(s)
Adna
Lewis County
Adna
Listed By
Steve Poulos, Better Homes and Gardens Real Estate Northwest Home Team
Megan Buchanan, Bhgre Northwest Home Team
Northwest MLS as distributed by MLS Grid
Last checked Feb 20 2026 at 1:51 AM GMT+0000
- Full Bathroom: 1
- 3/4 Bathrooms: 2
- Built-In Vacuum
- Wired for Generator
- Disposal
- Fireplace
- French Doors
- Double Pane/Storm Window
- Bath Off Primary
- Ceiling Fan(s)
- Double Oven
- Sprinkler System
- Dining Room
- Dishwasher(s)
- Refrigerator(s)
- Stove(s)/Range(s)
- Microwave(s)
- Adna
- Paved
- Arena-Indoor
- Barn
- Deck
- Fenced-Fully
- Gated Entry
- Shop
- Stable
- Sprinkler System
- Fireplace: Pellet Stove
- Fireplace: 3
- Stove/Free Standing
- Heat Pump
- Finished
- Stone
- Carpet
- Laminate
- Brick
- Metal/Vinyl
- Roof: Composition
- Roof: Metal
- Sewer: Septic Tank
- Fuel: Electric, Wood
- Attached Garage
- 1
- 3,607 sqft



 All listings featuring the icon are provided courtesy of the Northwest Multiple Listing Service (NWMLS), Copyright 2025. All rights reserved. The database information herein is provided from and copyrighted by the Northwest Multiple Listing Service (NWMLS). NWMLS data may not be reproduced or redistributed and is only for people viewing this site. All information provided is deemed reliable but is not guaranteed and should be independently verified. The information contained in these listings has not been verified by Better Homes and Gardens Real Estate Northwest Home Team and should be verified by the buyer. All properties are subject to prior sale or withdrawal. All rights are reserved by copyright. Property locations as displayed on any map are best approximations only and exact locations should be independently verified. Listing information last updated on May 11, 2025 at 4:00 PM PST.
All listings featuring the icon are provided courtesy of the Northwest Multiple Listing Service (NWMLS), Copyright 2025. All rights reserved. The database information herein is provided from and copyrighted by the Northwest Multiple Listing Service (NWMLS). NWMLS data may not be reproduced or redistributed and is only for people viewing this site. All information provided is deemed reliable but is not guaranteed and should be independently verified. The information contained in these listings has not been verified by Better Homes and Gardens Real Estate Northwest Home Team and should be verified by the buyer. All properties are subject to prior sale or withdrawal. All rights are reserved by copyright. Property locations as displayed on any map are best approximations only and exact locations should be independently verified. Listing information last updated on May 11, 2025 at 4:00 PM PST.
Description